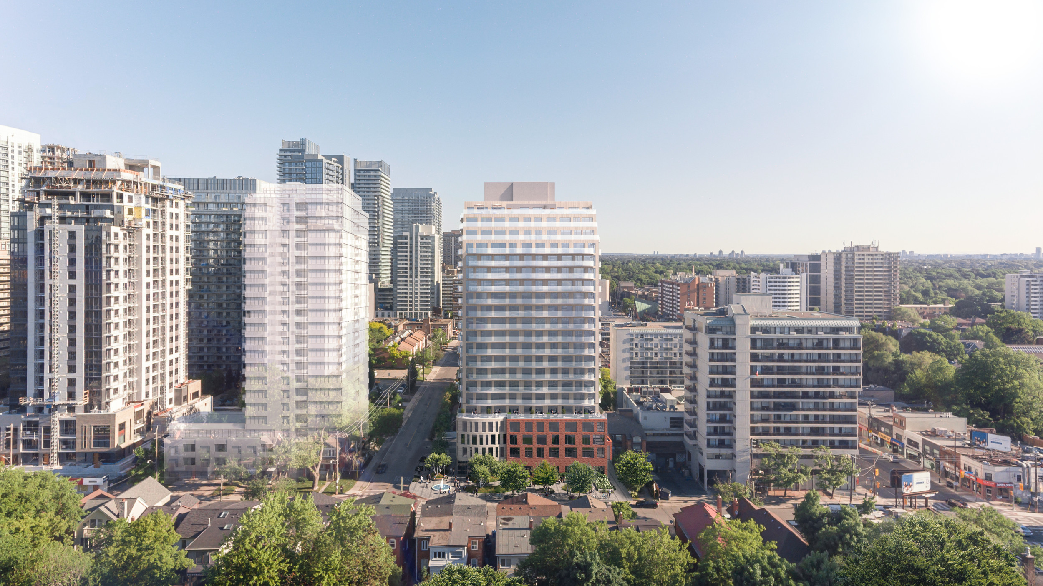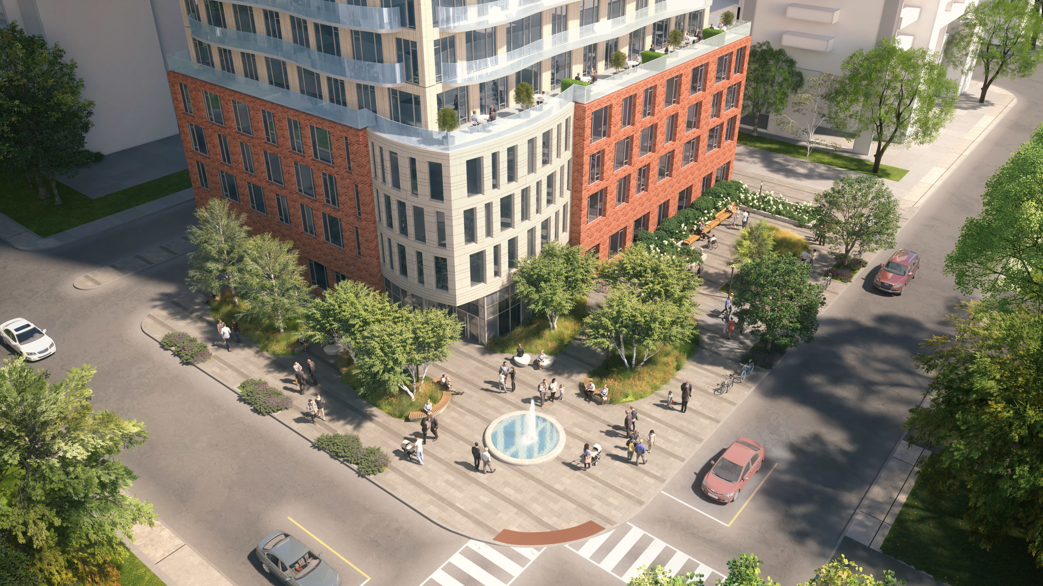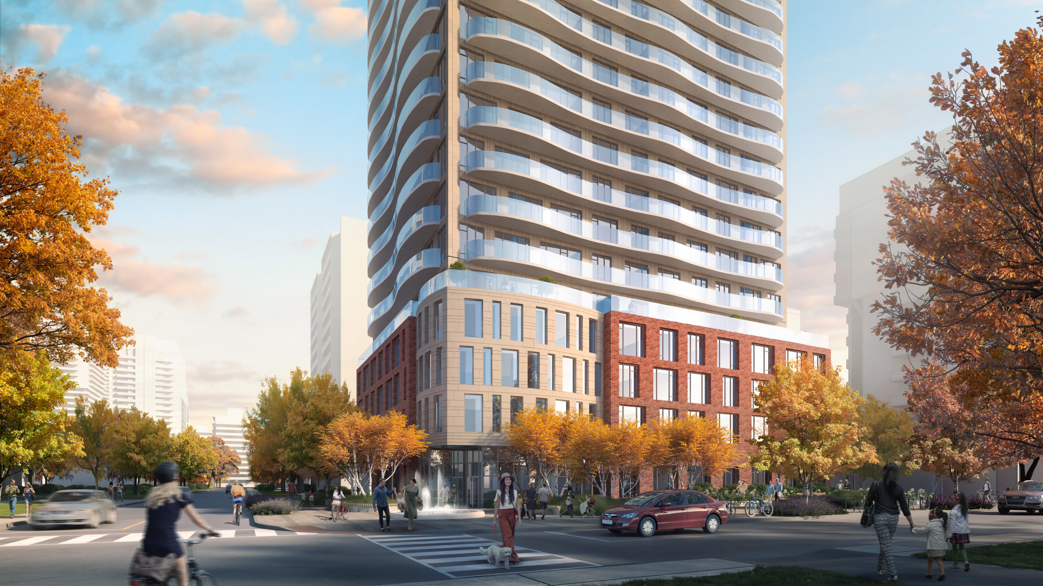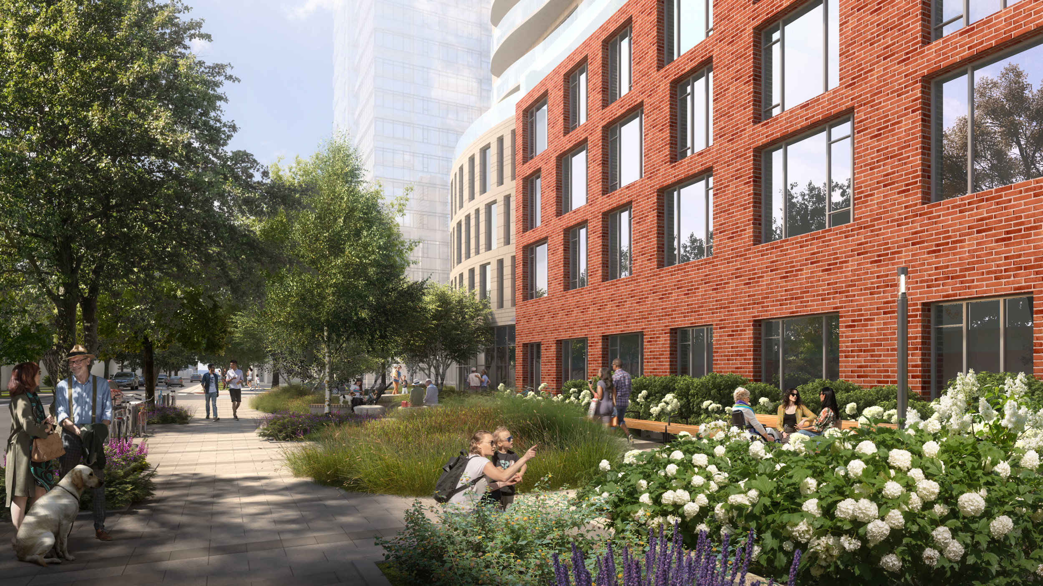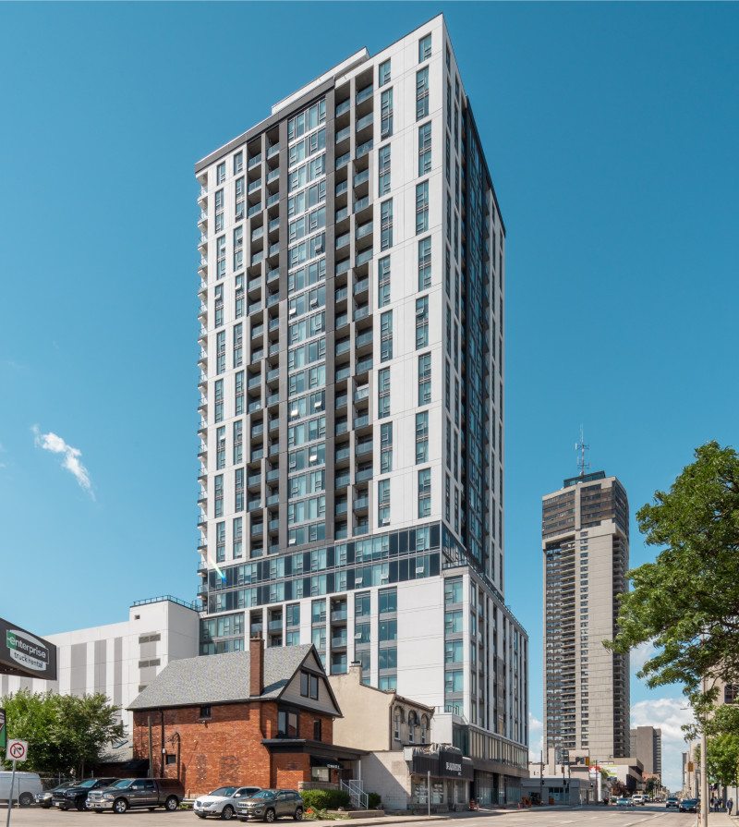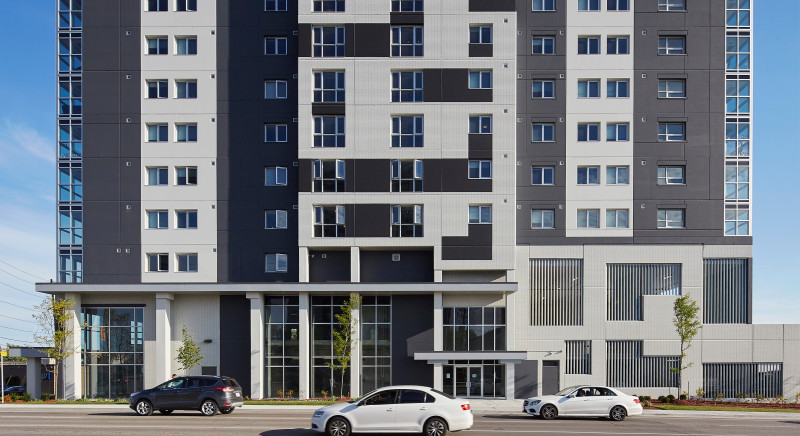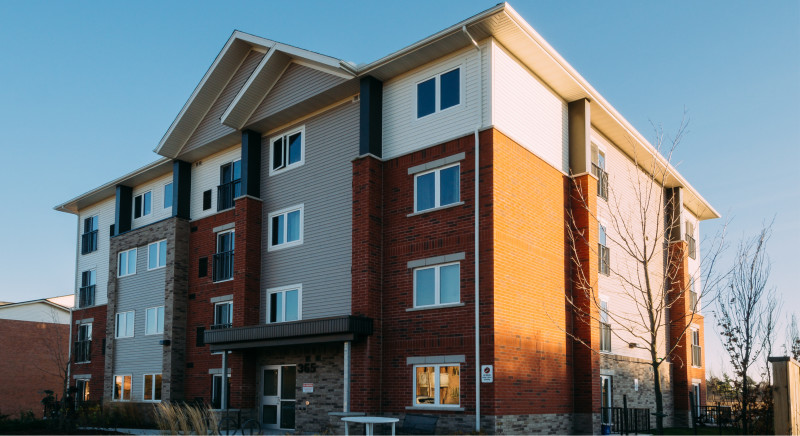
Briton House Expansion
Client: Wells Gordon LLP
Status: Planning Approvals
Location: 700–730 Mount Pleasant Road, 214–226 Soudan Avenue, 19–21 Brownlow Avenue, Toronto ON
Project Type: Multi-Residential, Senior's
Service: Architecture
The original design of this project was completed by Julian Jacobs Architects. SRM took over this project during the Site Plan Approval phase.
Our scope of work has included a major re-design of the project, converting the plans from a proposed retirement residence, to a condominium geared toward seniors. The current iteration of the project is a 204-unit, 21-storey condominium building which will tie into the existing retirement residence on this site.
SRM is working with the Owner and Planner to ensure high quality urban design that is in alignment with the City of Toronto’s Municipal Design Guidelines including bird-friendly guidelines, green roof guidelines, Private Outdoor Public Space (POPS) requirements, and electric vehicle requirements.

