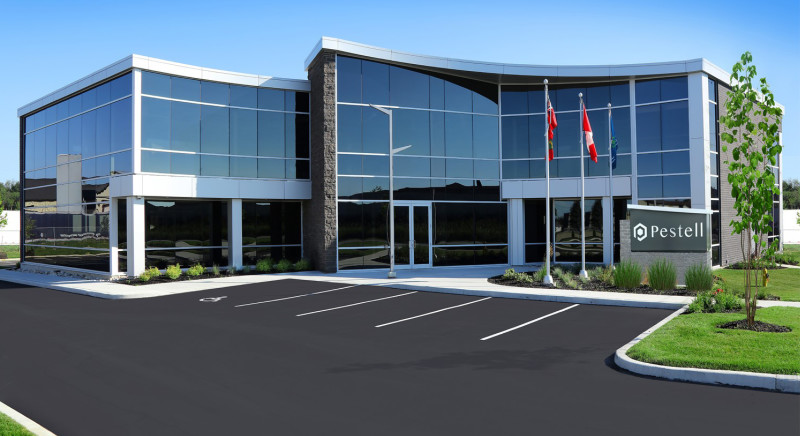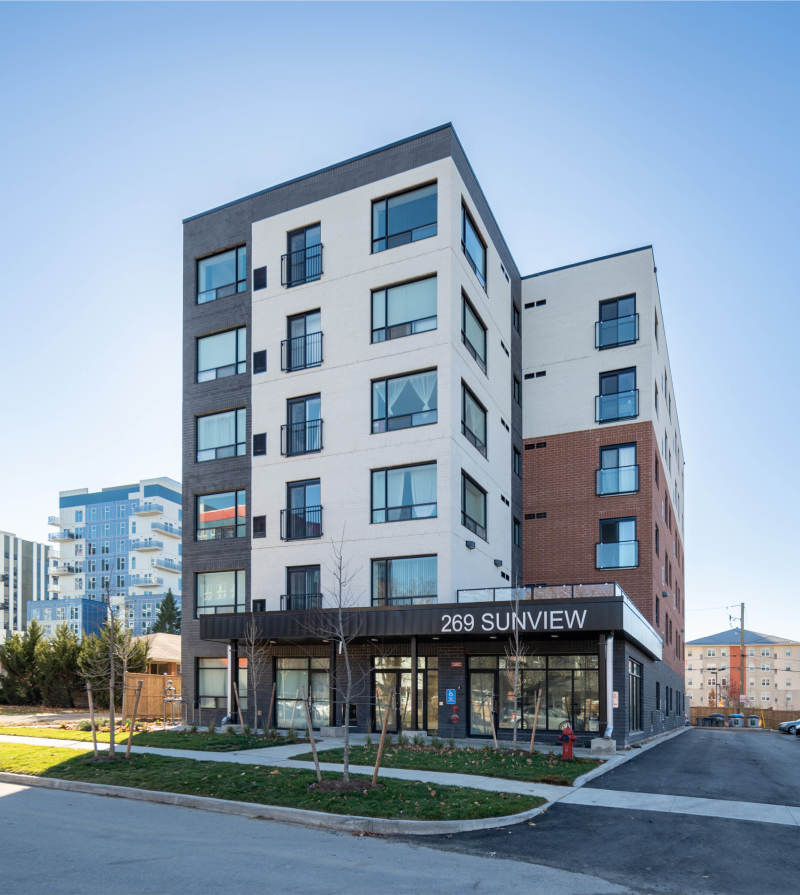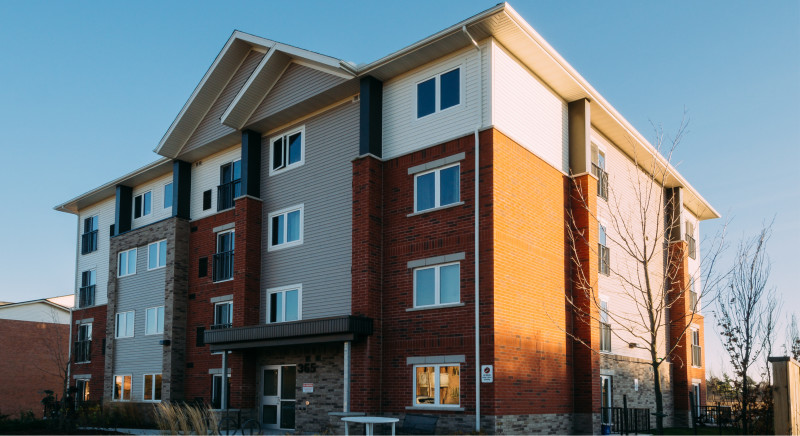
1540 Upper Wentworth
Client: Hamilton East Kiwanis Non-Profit Homes Inc
Status: Planning Approvals
Location: 1540 Upper Wentworth, Hamilton ON
Project Type: Multi-Residential, Affordable Housing
Service: Architecture
This new 8-Storey, Affordable Housing Development is currently in the Planning Approvals Stage. Once completed, it will offer a total of 124 1, 2, and 3-bedroom affordable rental units.
Amenity Spaces include ground floor private patios and Juliet balconies. Common amenity spaces will be provided through landscaped areas throughout the site, as well as a patio to the rear of the proposed building.
This will be a high-performance, sustainable building which is pursuing LEED Gold Certification, and will seek funding through the CMHC Affordable Housing Fund and Federation of Canadian Municipalities (FCM) funding.
Sustainable design features will include Solar Power and Geothermal heating and cooling systems. The building has also been design with high-performance features such as high-quality envelope design, triple pane windows, good R-Values on walls, and roof, “right-sizing” of spaces, and a VRF mechanical system. These energy efficient design decisions will help to control operating costs for the building moving forward.








