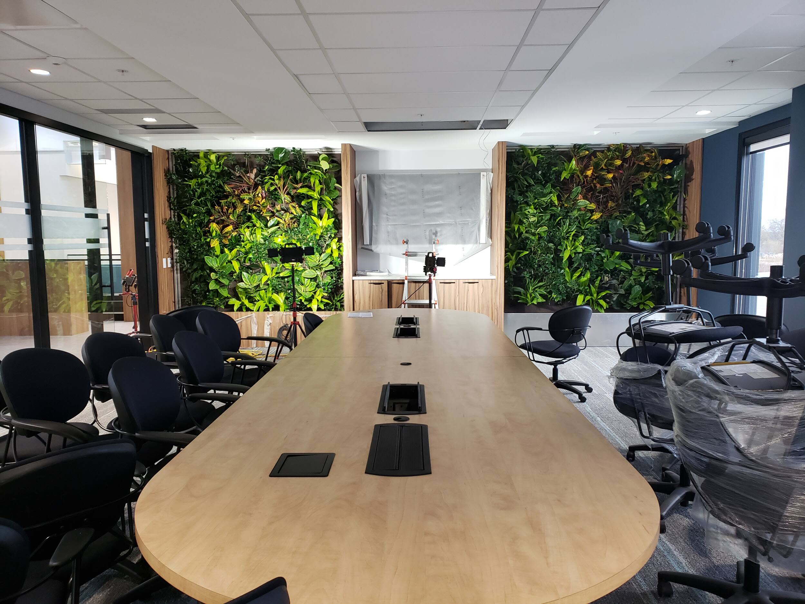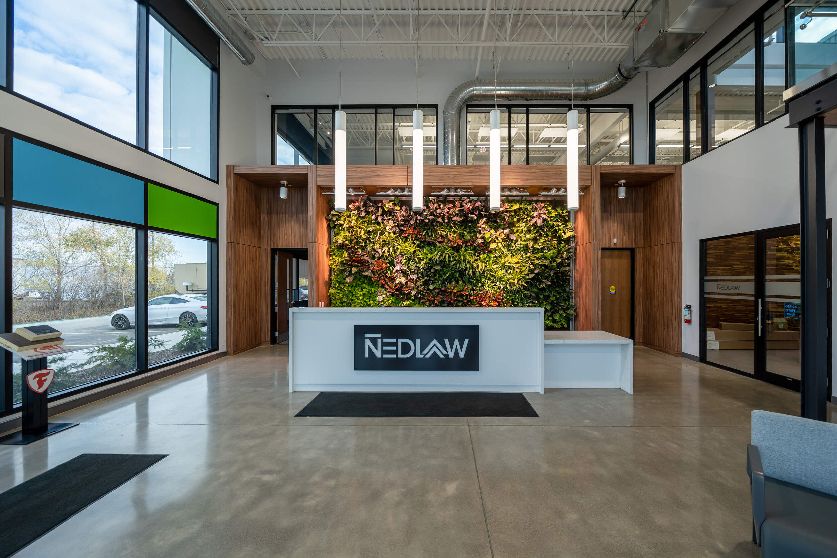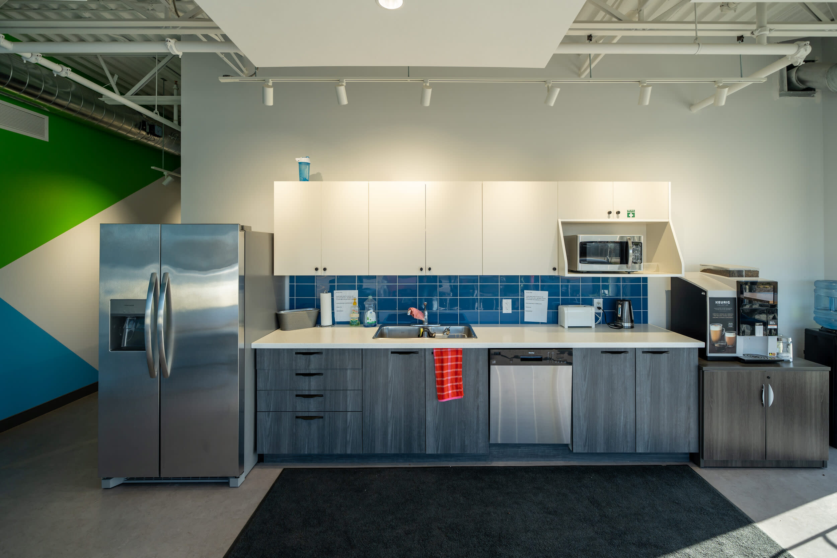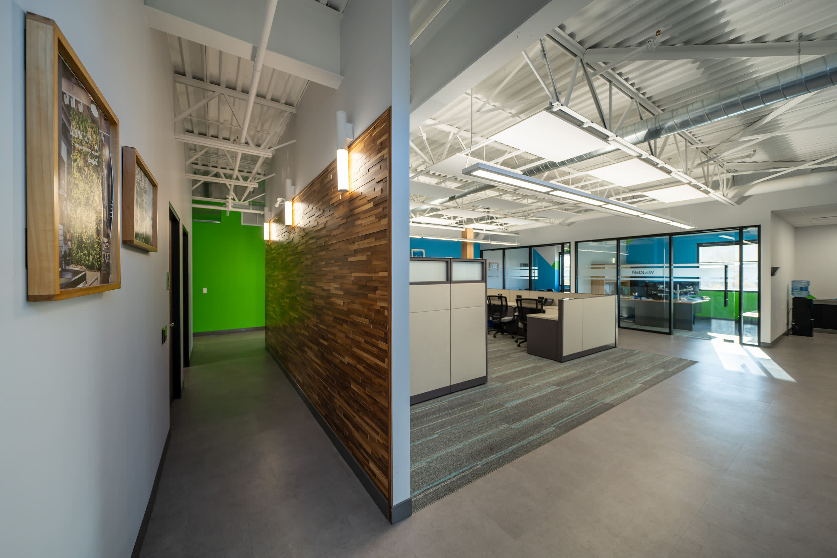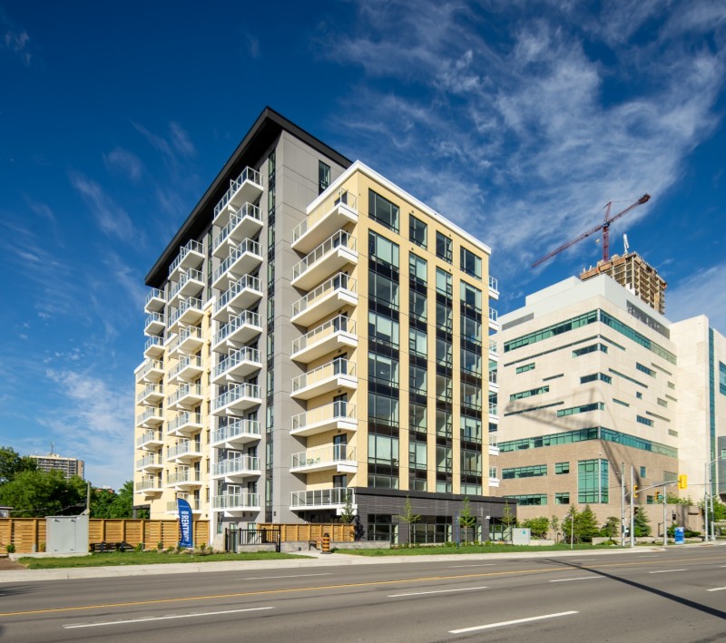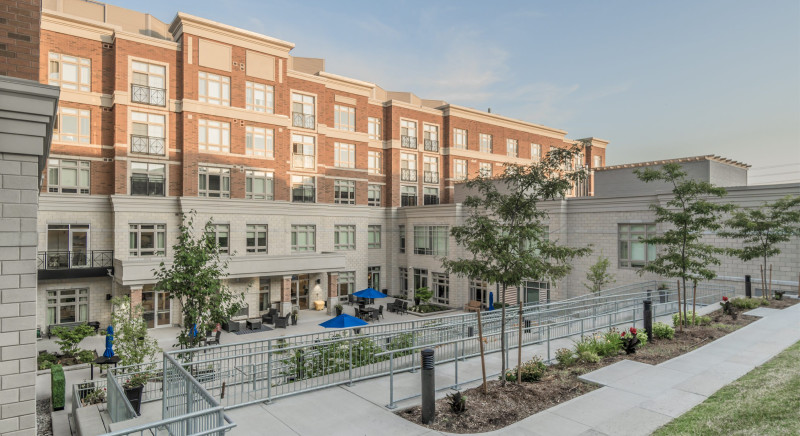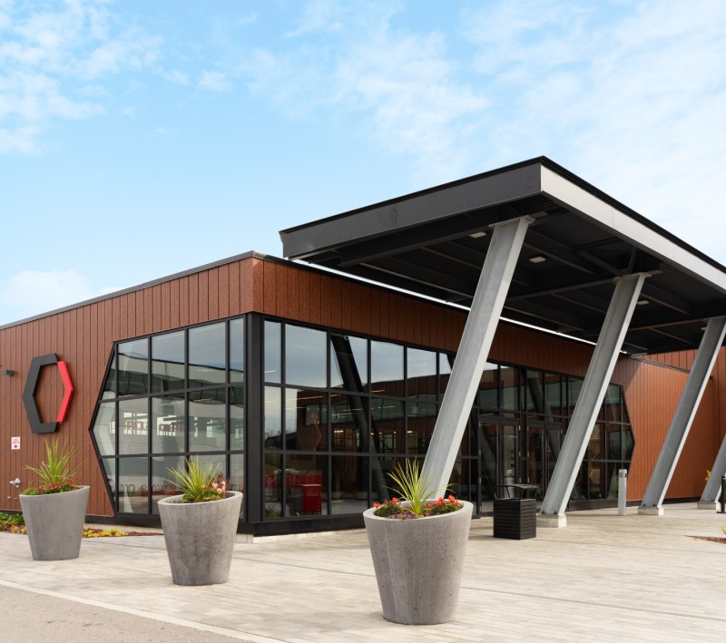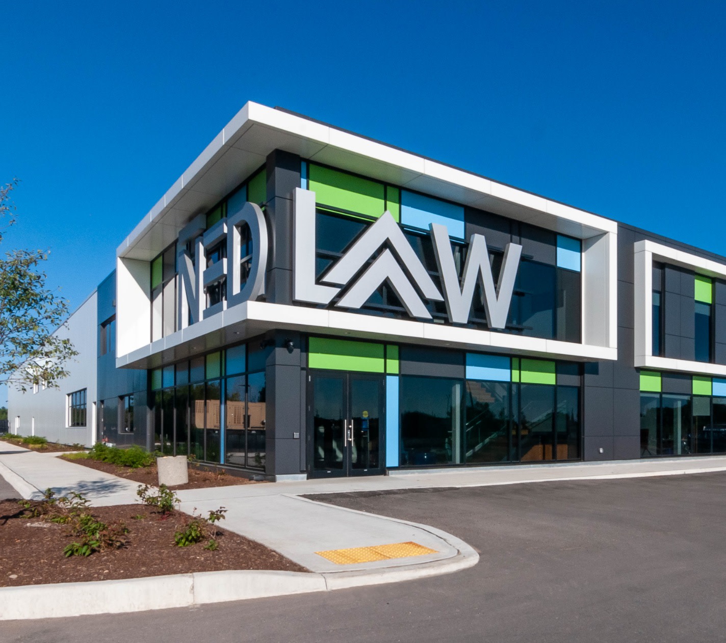
Nedlaw
Client: Nedlaw Group of Companies
Status: Completed - 2022
Location: 5179 Fountain Street North, Breslau ON
Project Type: Office, Industrial
Service: Architecture, Interior Design
The office and warehouse building for Nedlaw Roofing Limited was completed in 2022. The building is a 1-Storey with mezzanine and has a gross floor area of approximately 40,000 ft². It offers a total of 136 parking spaces, with four being Barrier-free.
The front third of the building which accomodates the reception and office space is articulated with colour, material variations, windows and other treatments to provide a high quality design aesthetic. This includes the use of insulated aluminium panelling along this portion of the building in a dark accent which contrasts against the light coloured metal wall panelling used across the remaining facades of the building.
The front portion of the building features full height glazing with coloured intermediate panelling to provide variety.


