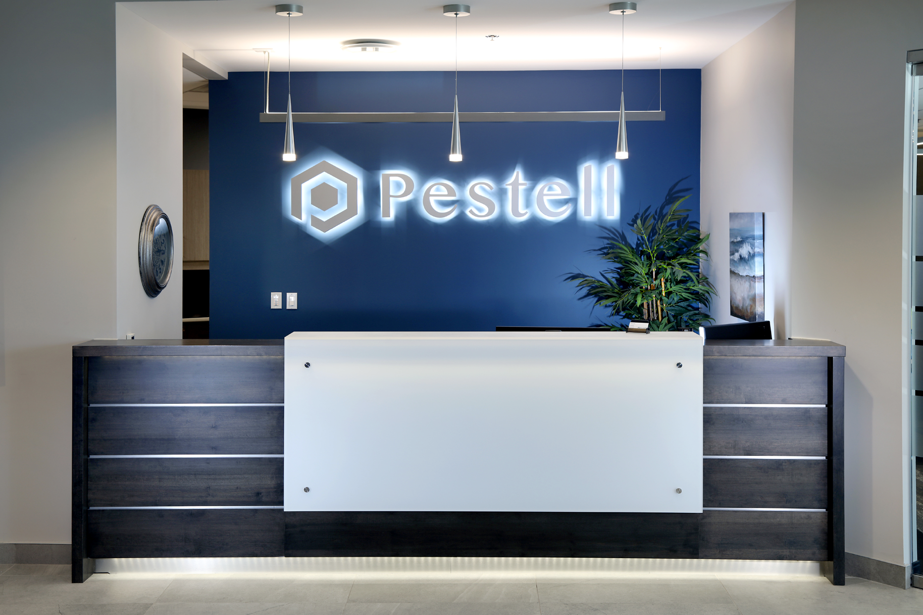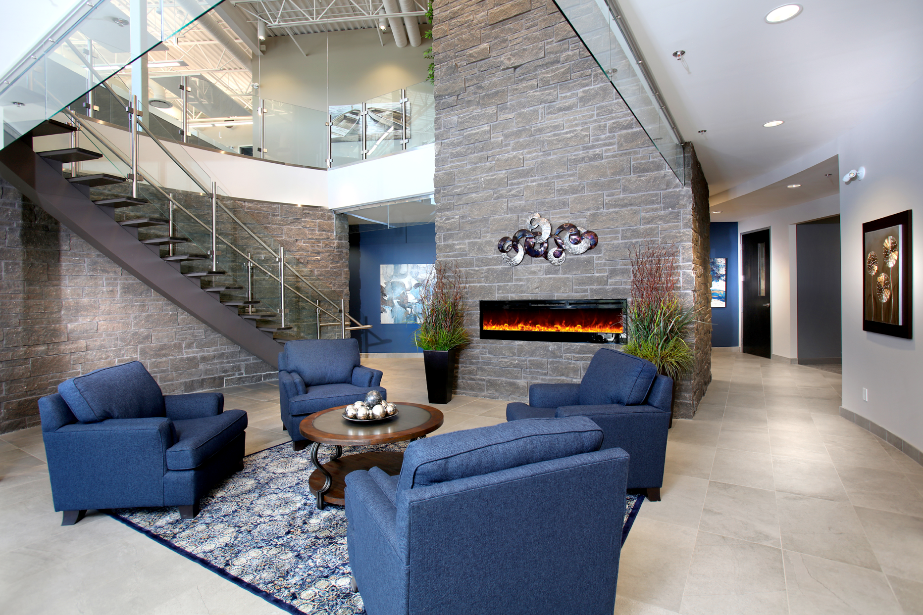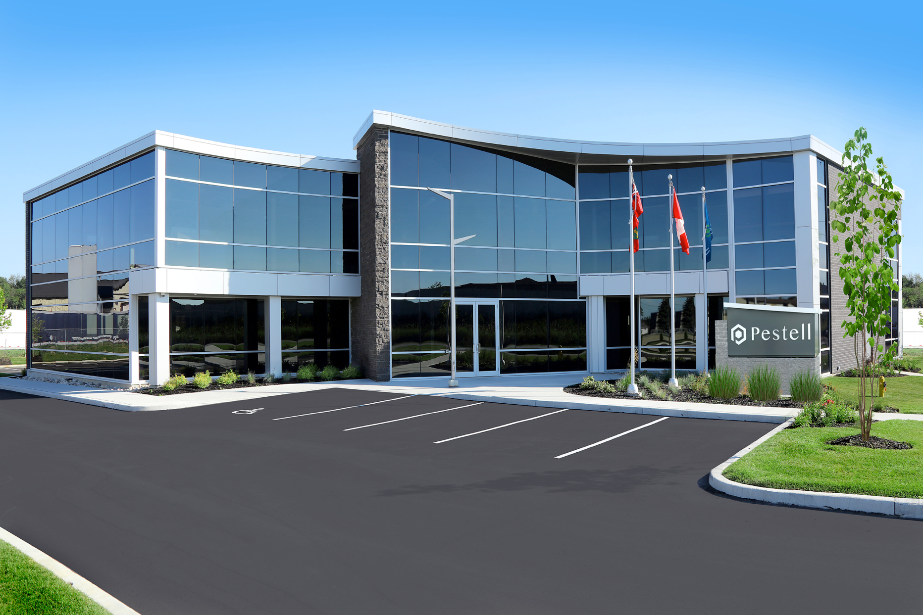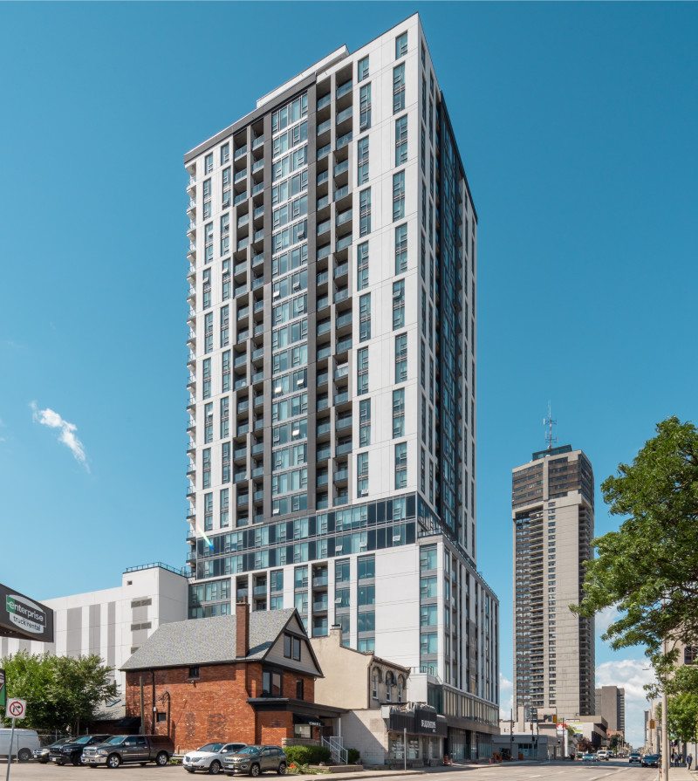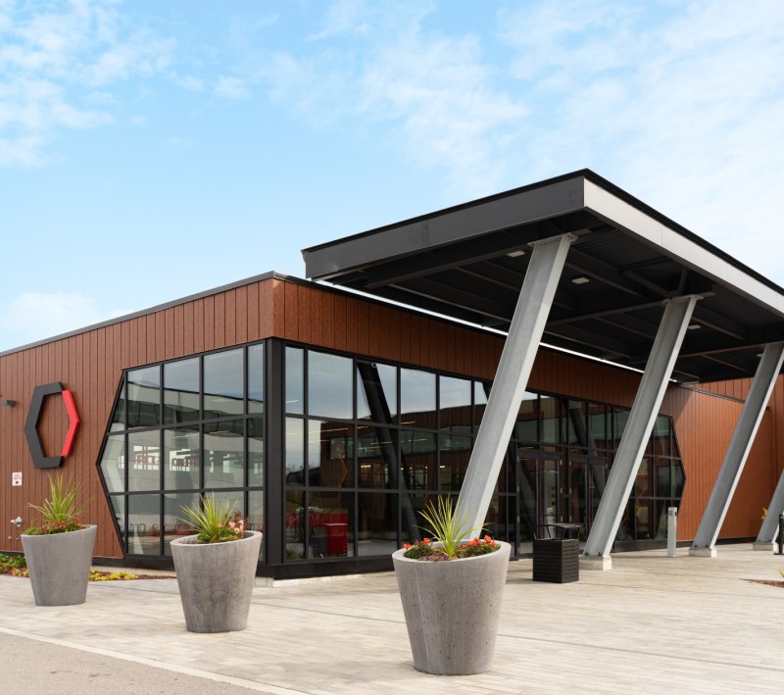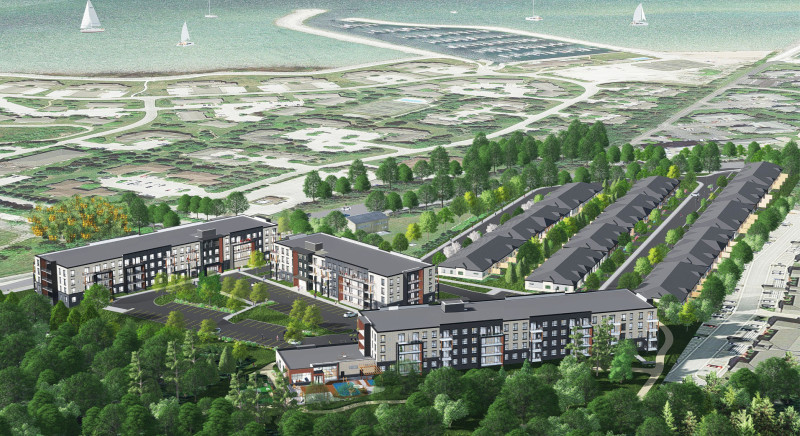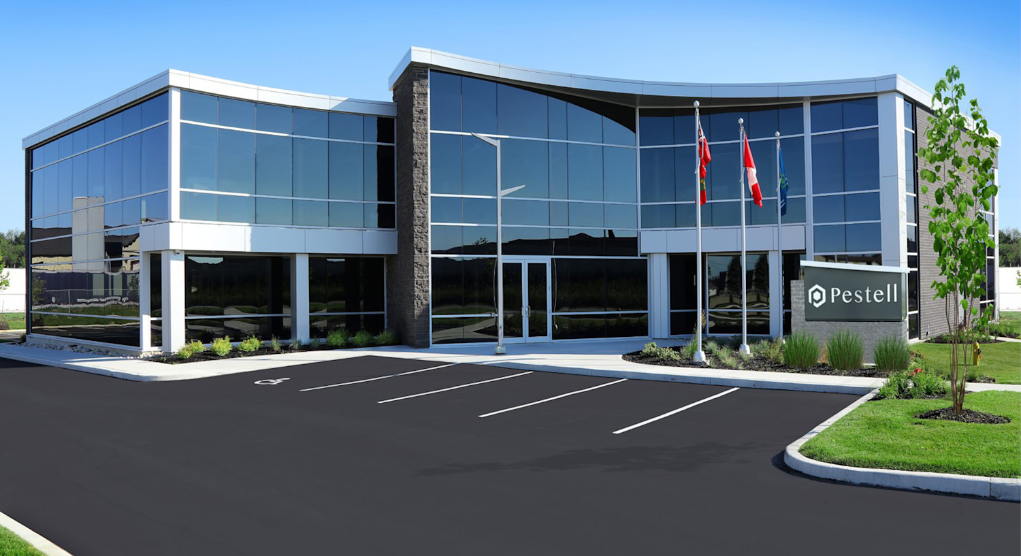
Pestell Nutrition Head Office
Client: Pestell Nutrition
Status: Completed - 2016
Location: 141 Hamilton Road, New Hamburg ON
Project Type: Office
Service: Architecture
This 2 storey office building for Pestell presents curved walls of tinted glass and charcoal grey brick.
The sloping roofline creates a unique building massing along with a statement front façade. Inside the building, the lobby opens up to the second storey above, and includes stainless steel and glass finishes.
The feature staircase made out of steel and thick stained wood treads gives warmth to the open space.
The focal point of this lobby is a beautiful stone wall spanning the full two storeys, featuring a fireplace that completes the open waiting area.
The stone wall doubles as the elevator shaft which faces away from the lobby. The offices areas have low profile workstations and exposed ceilings painted white to help reflect the light from the expansive windows.

